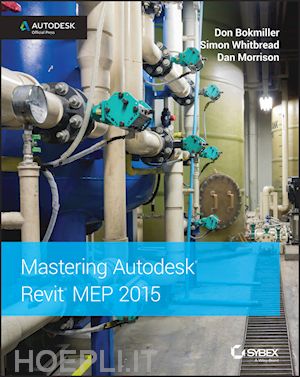
Questo prodotto usufruisce delle SPEDIZIONI GRATIS
selezionando l'opzione Corriere Veloce in fase di ordine.
Pagabile anche con Carta della cultura giovani e del merito, 18App Bonus Cultura e Carta del Docente
Become an Autodesk Revit MEP 2015 Expert
Perfectly paced and covering all the core concepts and functionality of Autodesk Revit MEP 2015, this complete reference helps you master project set–up and templates, create logical air, water, and fire protection systems, evaluate building loads, and more. If you need to quickly learn Revit MEP 2015, the discussions and real–world tutorials in this book are the ideal resources to get you up to speed.
Loaded with tips, tricks, and exercises that reinforce the detailed discussions, this fully updated edition also gives you access to a companion website where you can download before–and–after tutorial files to compare your finished work to projects completed by professionals.
Coverage includes:
Grasp the Newest Features of Autodesk Revit MEP 2015
Build Loads and Ductwork with Confidence and Ease
Place Air and Water Distribution Equipment Correctly
Create Water Systems, Plumbing Fixtures, and Their Connectors
Use Symbols and Create Equipment, Fixtures, and Devices
Introduction xxvii
Part 1 General Project Setup 1
Chapter 1 Exploring the User Interface 3
Chapter 2 Creating an Effective Project Template 35
Chapter 3 Worksets and Worksharing 87
Chapter 4 Project Collaboration 115
Chapter 5 Multiplatform Interoperability: Working with 2D and 3D Data 155
Chapter 6 Parameters 177
Chapter 7 Schedules 213
Part 2 Mechanical Design 251
Chapter 8 HVAC Cooling and Heating Load Analysis 253
Chapter 9 Creating Logical Systems 285
Chapter 10 Mechanical Systems and Ductwork 315
Chapter 11 Mechanical Piping 347
Part 3 Electrical Design 371
Chapter 12 Lighting 373
Chapter 13 Power and Communications 397
Chapter 14 Circuiting and Panels 435
Part 4 Plumbing 467
Chapter 15 Plumbing (Domestic, Sanitary, and Other) 469
Chapter 16 Fire Protection 493
Part 5 Managing Content 507
Chapter 17 Solid Modeling 509
Chapter 18 Creating Symbols and Annotations 545
Chapter 19 Creating Equipment 569
Chapter 20 Creating Lighting Fixtures 605
Chapter 21 Creating Devices 633
Chapter 22 Details 655
Chapter 23 Sheets 679
Appendix The Bottom Line 707
Index 731
Don Bokmiller is a Design Technologist at Clark Nexsen, Inc. He has 17 years of experience working in the AEC industry and is a frequent speaker at the Revit Technology Conference (RTC) events in North America.
Simon Whitbread has over 25 years of experience in the construction industry, has taught Revit to students of all experience levels, and is a committee member for RTC.
Dan Morrison has over 20 years experience as a mechanical engineer and has presented at numerous RTCs and other BIM conferences; he is VDC engineer with BGC Posco international in Perth, Australia, managing all aspects of BIM from design through handover.











Il sito utilizza cookie ed altri strumenti di tracciamento che raccolgono informazioni dal dispositivo dell’utente. Oltre ai cookie tecnici ed analitici aggregati, strettamente necessari per il funzionamento di questo sito web, previo consenso dell’utente possono essere installati cookie di profilazione e marketing e cookie dei social media. Cliccando su “Accetto tutti i cookie” saranno attivate tutte le categorie di cookie. Per accettare solo deterninate categorie di cookie, cliccare invece su “Impostazioni cookie”. Chiudendo il banner o continuando a navigare saranno installati solo cookie tecnici. Per maggiori dettagli, consultare la Cookie Policy.