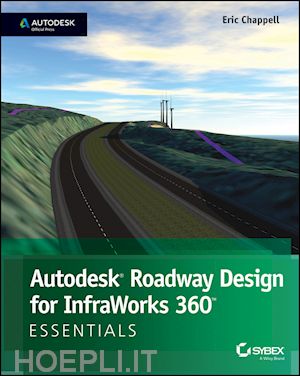
SPEDIZIONE GRATIS
con corriere veloce per acquisti oltre 29,00 €.
Pagabile anche con Carta della cultura giovani e del merito, 18App Bonus Cultura e Carta del Docente
Learn Autodesk Roadway Design for InfraWorks 360 Quickly and Easily
As the first book dedicated specifically to the InfraWorks 360 roadway module , this invaluable resource features approachable, real–world, hands–on exercises and additional task–based tutorials that will quickly get you up to speed with this software. Starting with an introduction to the interface and an overview of important terminology, the book moves quickly into working with intersections, sight distance analysis, and earthwork optimization. This practical tutorial goes beyond not simply demonstrating random software features and instead teaches you the process of project completion using Roadway Design for InfraWorks 360.
Learn these Autodesk Roadway Design for InfraWorks 360 essentials and more:
This striking Essentials book features:
Chapter 1 Getting Started 1
Understanding the Capabilities of Roadway Design for InfraWorks 360 1
Engineering Geometry 1
Rules–Based Design 3
Profiles 4
Intersections 5
Sight Distance Analysis 5
Profile Optimization 6
Generate Civil 3D Drawings 7
Navigating Roadway Design for InfraWorks 360 8
Analysis Toolbar 9
Design Toolbar 9
Review Toolbar 10
Exercise 1.1: Explore Roadway Design for InfraWorks 360 11
Chapter 2 Designing Roads 15
Creating Roads 15
Exercise 2.1: Create Design Roads 18
Introducing the Road Asset Card 20
Editing Roads Graphically 20
Editing with Gizmos 21
Exercise 2.2: Edit a Road Using Gizmos 23
Editing with the Context Menus 25
Exercise 2.3: Edit a Road Using Context Menus 29
Working with Style Zones 31
Exercise 2.4: Apply Style Zones 32
Working with Lane Zones 35
Exercise 2.5: Edit the Number of Lanes 36
Configuring Roadside Grading 37
Fixed Width 37
Fixed Slope 38
Exercise 2.6: Configure Roadside Grading 39
Using the Profile View Panel 41
Editing in Profile View 45
Exercise 2.7: Edit in Profile View 46
Working with Intersections 48
The Intersection Asset Card 49
The Turning Zone Asset Card 50
Intersection Gizmos 51
Working with Widening Zones 53
Exercise 2.8: Design an Intersection 55
Chapter 3 Using Advanced Functions 59
Using Profile Optimization 59
Using the Profile Optimization Panel 60
Exercise 3.1: Optimize Your Profile 65
Getting Your Optimization Results 67
Exercise 3.2: Get Your Optimization Results 69
Analyzing Sight Distance 71
Analyzing a Roadway for Sight Distance 72
Exercise 3.3: Analyze a Road s Sight Distance 75
Analyzing an Intersection for Sight Distance 77
Exercise 3.4: Analyze an Intersection s Sight Distance 79
Creating Civil 3D Drawings 82
The Select A Model Road View 83
The Select Surface View 84
The Specify Civil 3D Options View 85
The Final Result 86
Exercise 3.5: Generate Civil 3D Drawings 87
Index 91
About the Author
Eric Chappell has been working, teaching, writing, and consulting in the world of civil engineering software for more than 20 years, and he is a recognized expert in the world of Autodesk InfraWorks 360 software. He has written training materials and performed training for end users, trainers, and Autodesk employees around the globe, including at Autodesk University; and he has worked with Autodesk in authoring and developing their certification exams. Eric is currently a Premium Services Specialist at Autodesk but he previously served as design systems manager for Timmons Group, a civil engineering and surveying firm, where he managed software, standards, and training for more than 200 users.











Il sito utilizza cookie ed altri strumenti di tracciamento che raccolgono informazioni dal dispositivo dell’utente. Oltre ai cookie tecnici ed analitici aggregati, strettamente necessari per il funzionamento di questo sito web, previo consenso dell’utente possono essere installati cookie di profilazione e marketing e cookie dei social media. Cliccando su “Accetto tutti i cookie” saranno attivate tutte le categorie di cookie. Per accettare solo deterninate categorie di cookie, cliccare invece su “Impostazioni cookie”. Chiudendo il banner o continuando a navigare saranno installati solo cookie tecnici. Per maggiori dettagli, consultare la Cookie Policy.